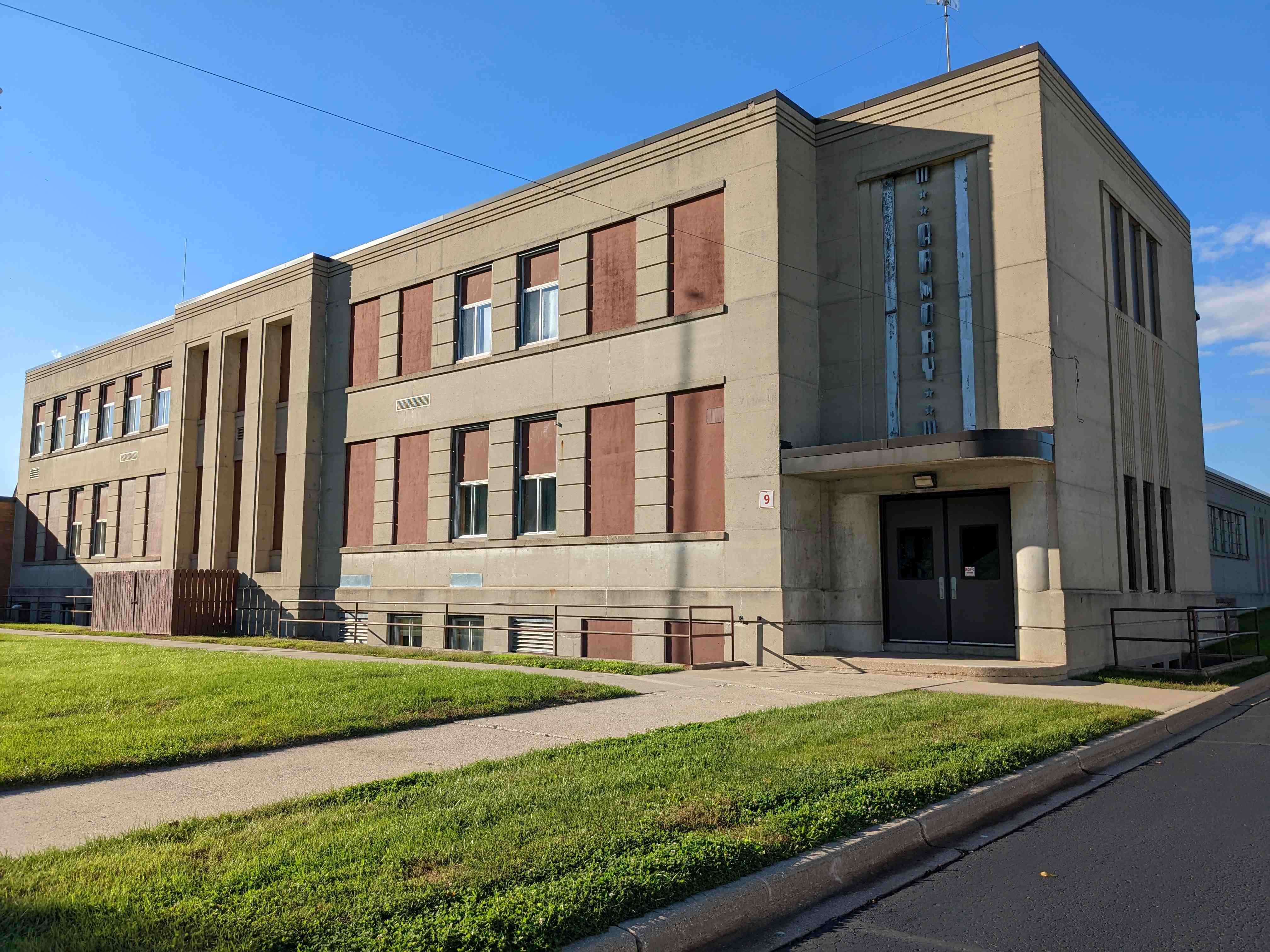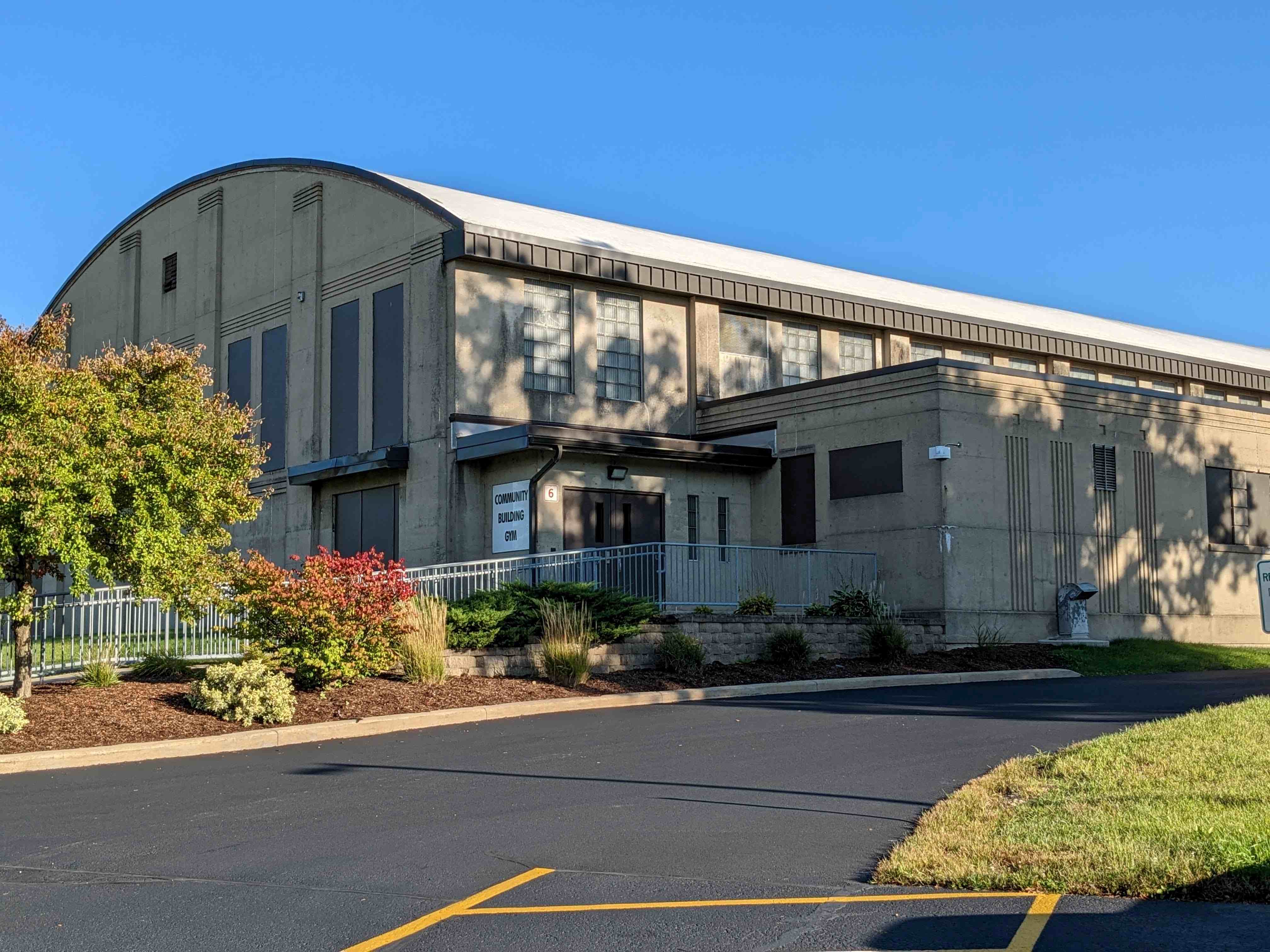Stoughton Armory - Gymnasium - Building
Recently lost: Stoughton Armory - Gymnasium - Building
History:
Designed by architectural firm Law, Law & Potter of Madison Wisconsin and built in 1941 with labor funded by the Work Projects Administration (WPA).
"The long planned Stoughton community building, an armory and gymnasium, which at the same time will be available for use by the public in Stoughton and vicinity, will be a reality on Friday night, when the $225,000 structure will be formally dedicated." "The new gymnasium-armory might be described in brief as an all season structure, and it might be fairly safe to add, an all purpose institution. In design and arrangement, the architects, Law, Law & Potter, bore in mind that Stoughton wanted a community building, which will serve as an armory, gymnasium, and provide added room arrangements that would accommodate classes, band and community groups and music students." "The space on the first floor on the front of the structure provides for the roomy kitchen, and adjacent to it a combined community and band room separated by an acoustically treated folding wall; when the wall is opened, the combined room can seat 300 diners."
"The basement quarters provide space for public toilet rooms, a lounge room and two public game rooms where ping pong and other games can be played." "The rifle range where the soldiers can practice for marksmanship on the haters of democracy, is a long underground basement floor space, so well set aside in the seemingly underground tunnel, that it isn't likely the crack of rifles will be heard in any other rooms."
Excerpts from the May 1st, 1942 Stoughton Courier-Hub
"The gymnasium proper, which also doubles as drill hall, meeting house and anything else requiring a hall, is 110x82 ft, and is flanked by two lean-to structures which contain shower and dressing rooms. Under one of these lean-to structures is a basement rifle range." "The second floor is strictly military and houses the office of the commandant of the national guard unit, locker rooms, showers and classroom." "There are two main entrances, one on each side of the front, serving all parts of the building. Over each entrance is a 4 ft 8 in canopy and above each canopy is a lighted panel against which the respective designation "Gymnasium" or "Armory" is placed in vertically arranged freestanding aluminum letters."
Excerpts from Stoughton Wisconsin Gymnasium-Armory by Ellis J. Potter, project architect
To see more history please visit: HistoricStoughton.org
See our Historic Central School Campus webpage for more information and photos of changes to the campus over the years. Click here

